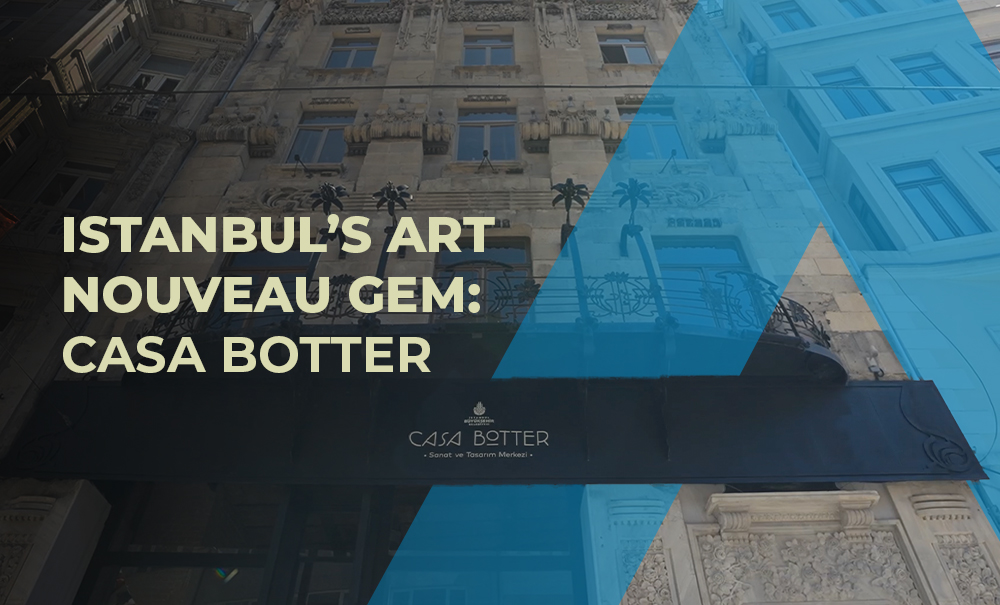ISTANBUL’S ART NOUVEAU GEM: CASA BOTTER
Casa Botter Han is located in Istanbul’s Beyoğlu District, Şahkulu Neighborhood, at parcel number 285/8 on İstiklal Avenue. Commissioned by Jean Botter, a Dutch national who served as the official tailor and fashion designer to the Ottoman court during the reign of Sultan Abdulhamid II, the Botter Apartment was designed by Italian architect Raimondo D’Aronco and constructed between 1900 and 1901.
Built in a row-house style, the entrance to the structure opens directly onto İstiklal Avenue. Upon completion, the ground floor of the Botter Apartment served as a fashion house, the first floor as a workshop, and the upper floors as the Botter family residence. The Botter Fashion House holds the distinction of being the first fashion house in the country. Jean Botter welcomed guests in the large hall on the first floor, while the rear rooms were used by assistants.
Designed in the Art Nouveau style, the building is officially registered as a first-degree cultural heritage site. The Botter Apartment is notable as the first building in Istanbul to combine residential and commercial functions. It is also the first building in Turkey to use a steel frame structure and, after the Pera Palace Hotel, the second to be equipped with an elevator.
Constructed with a load-bearing masonry system, the floors are made of volta slabs and the walls are of solid masonry. The building is situated on a plot of 828.50 m² and consists of a basement, five regular floors, and a rooftop terrace. The elevated ground floor also features a mezzanine level. Due to the residential entrance being on the right-hand side, the ground floor has an asymmetrical façade; however, symmetry begins from the first floor upward.
Botter Apartment’s façade reflects the common features of Art Nouveau buildings, representing a synthesis of French-Belgian influences and the Viennese School, as applied by D’Aronco. The building has a cast iron structural frame with infill brick walls. The ground floor is clad in marble, the upper floors in organic limestone, and the fifth floor is plastered. Two-thirds of the ground floor façade is occupied by a large shop window. A balcony spans the length of the first floor façade. On the second, third, and fourth floors, tall and narrow rectangular windows are positioned above the doors. The fifth floor is recessed, allowing space for a balcony at the front.
As ALBA İnşaat, we began restoration works in 2022, which are currently ongoing.

