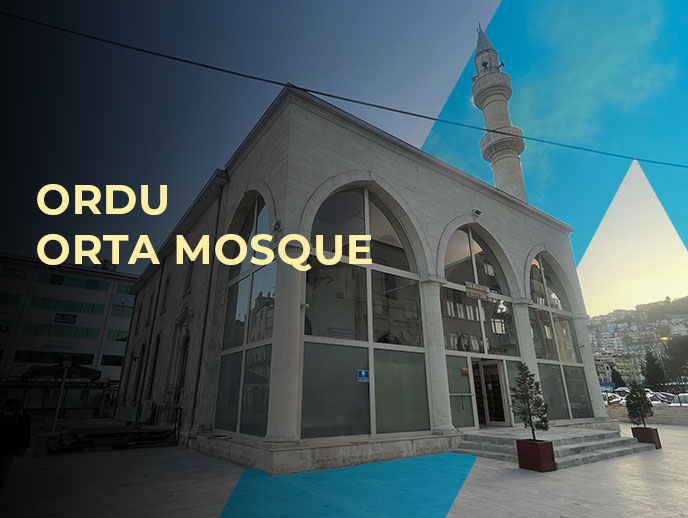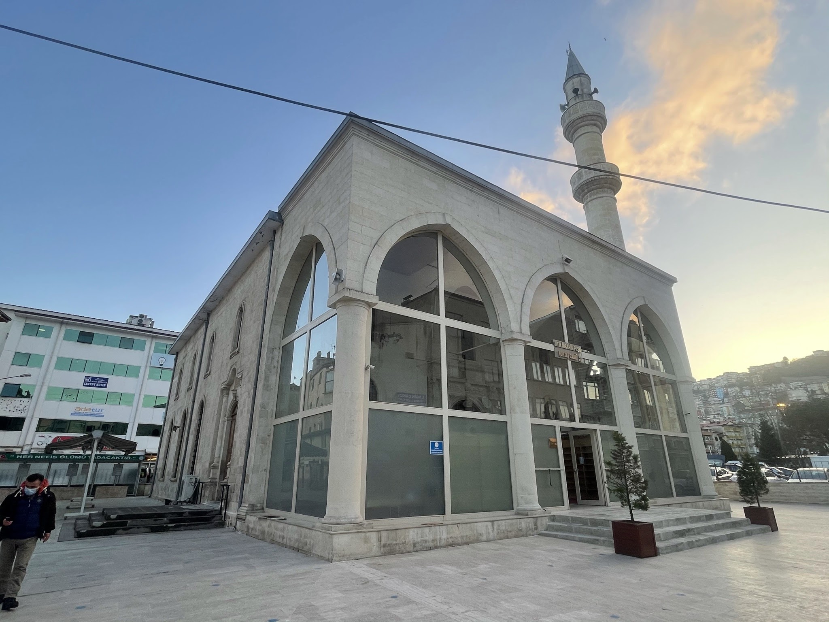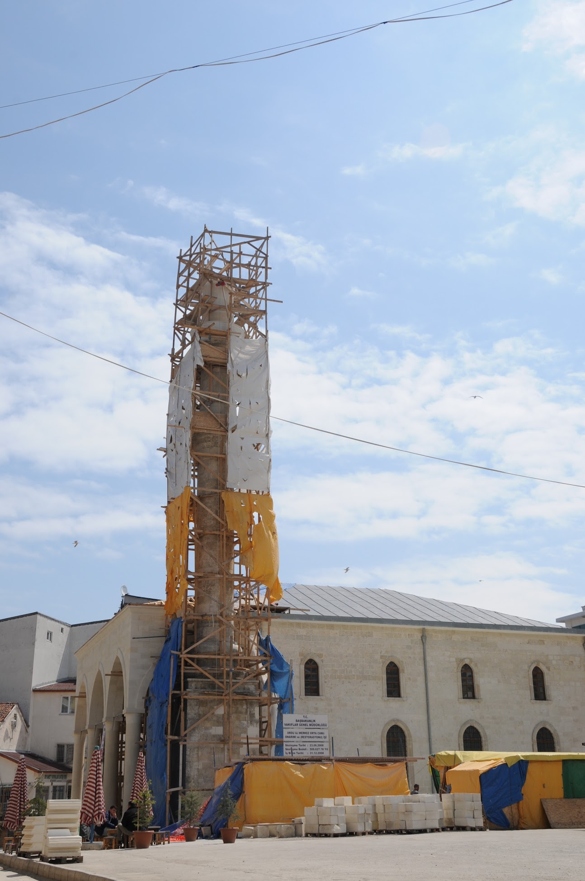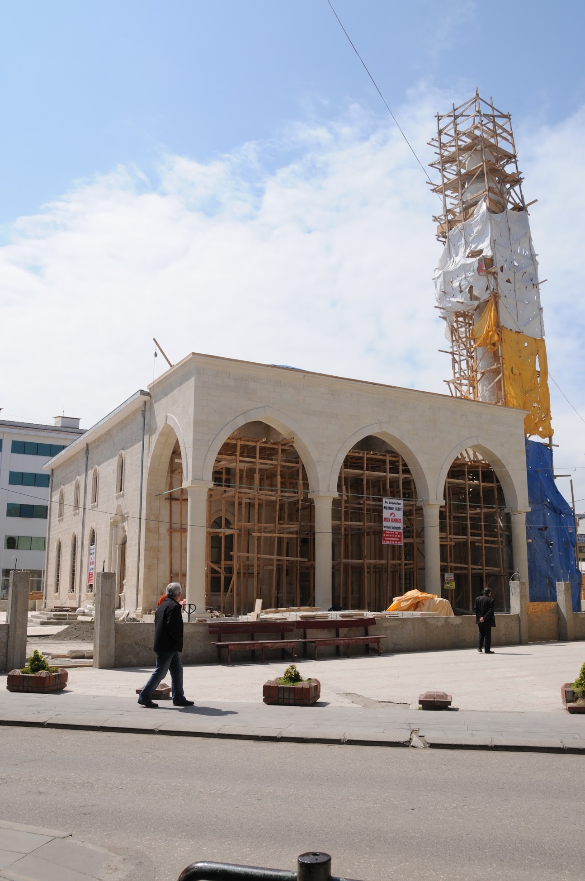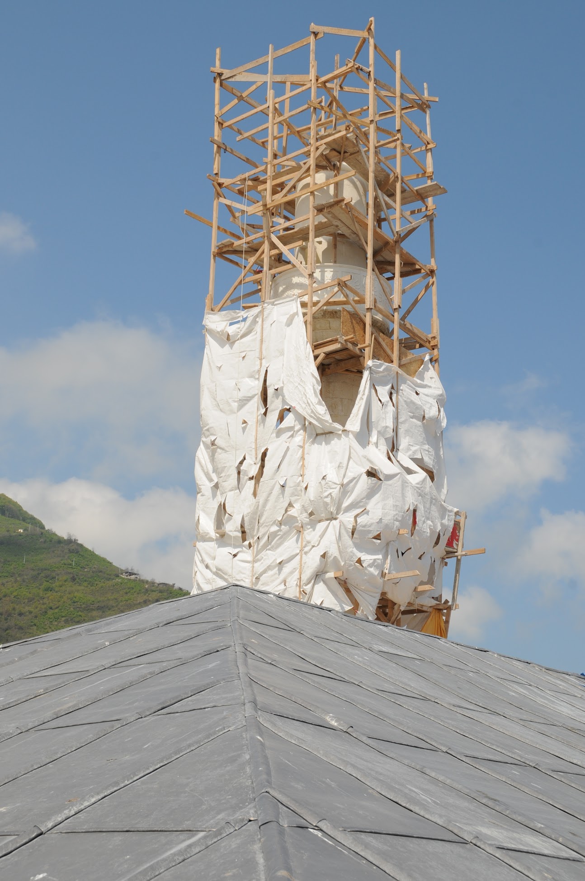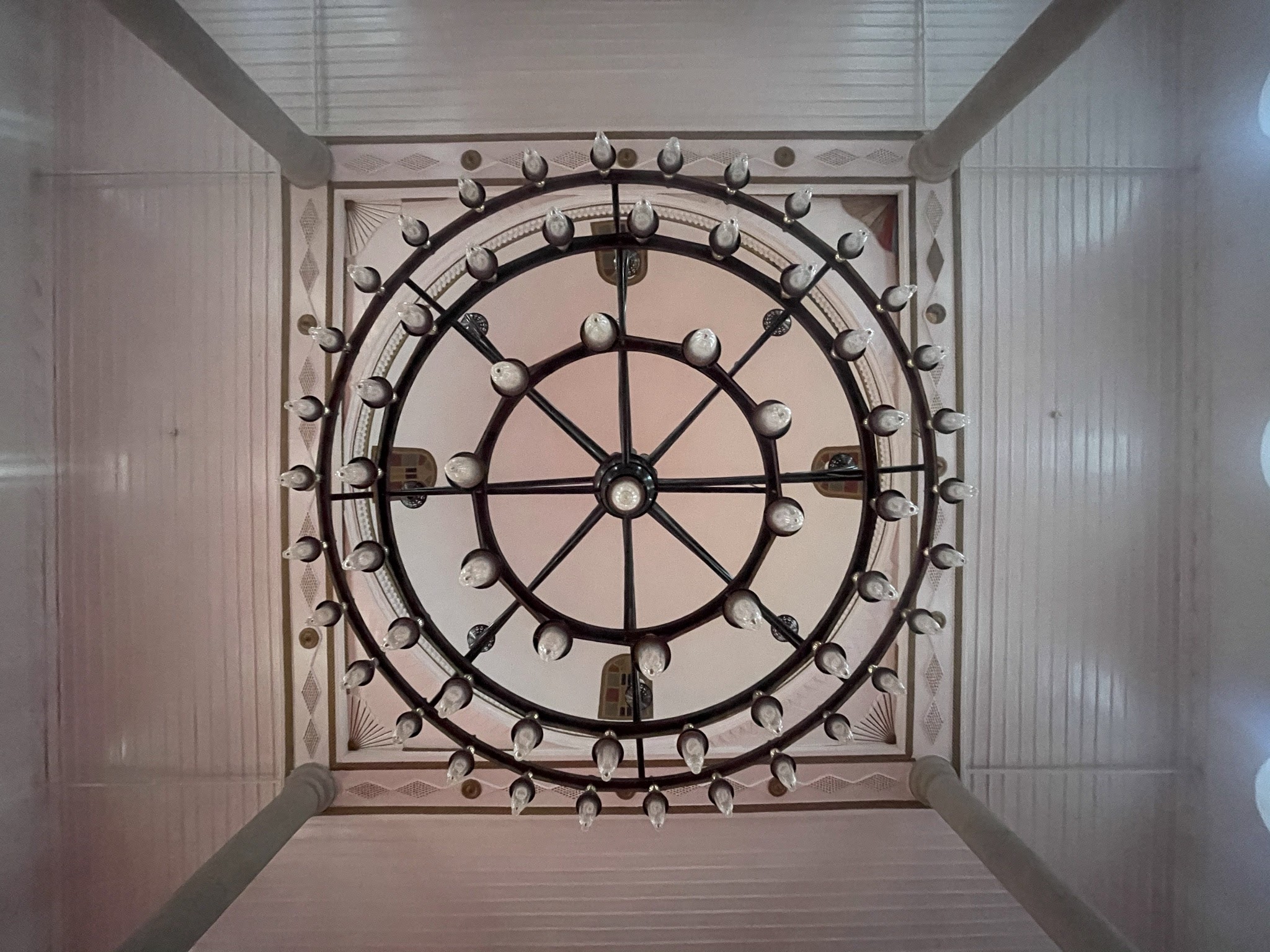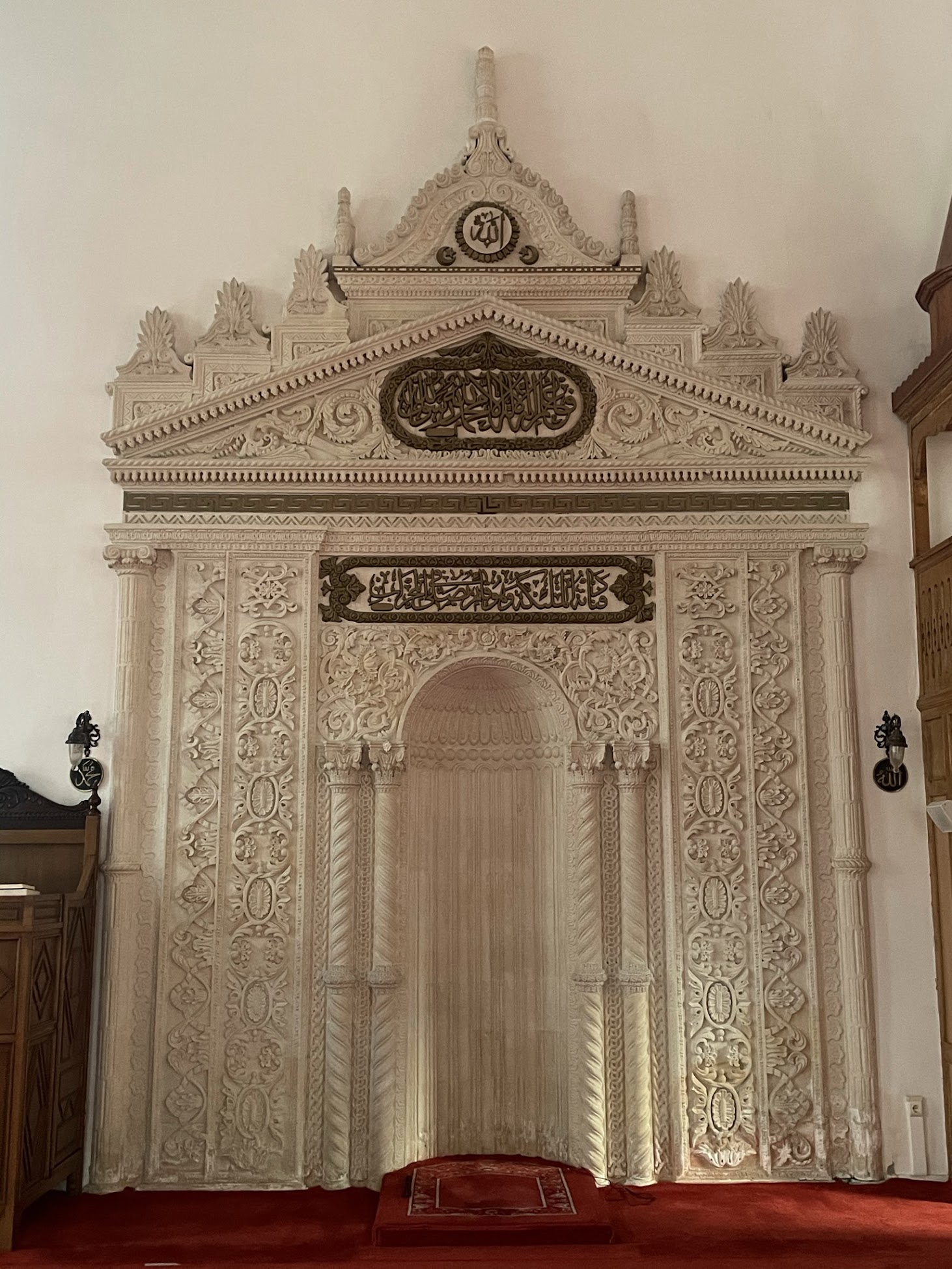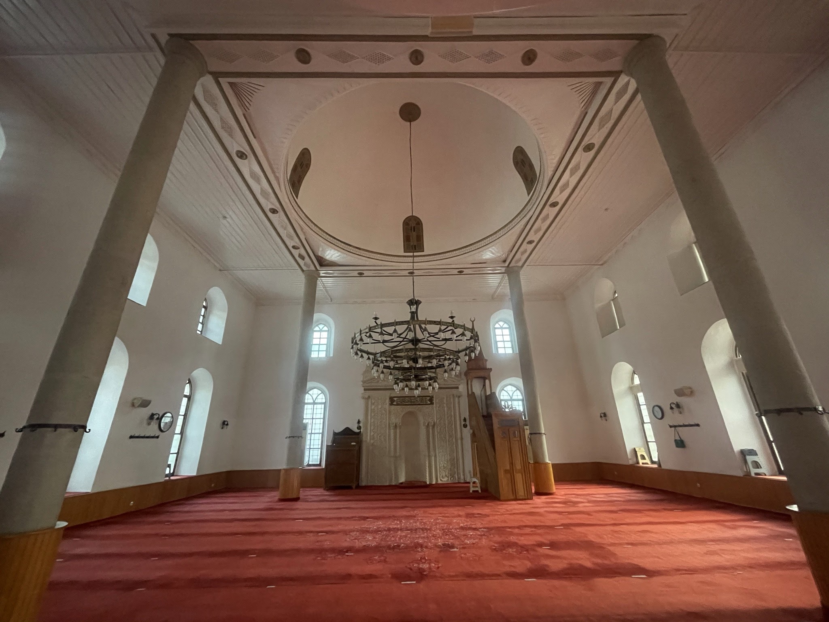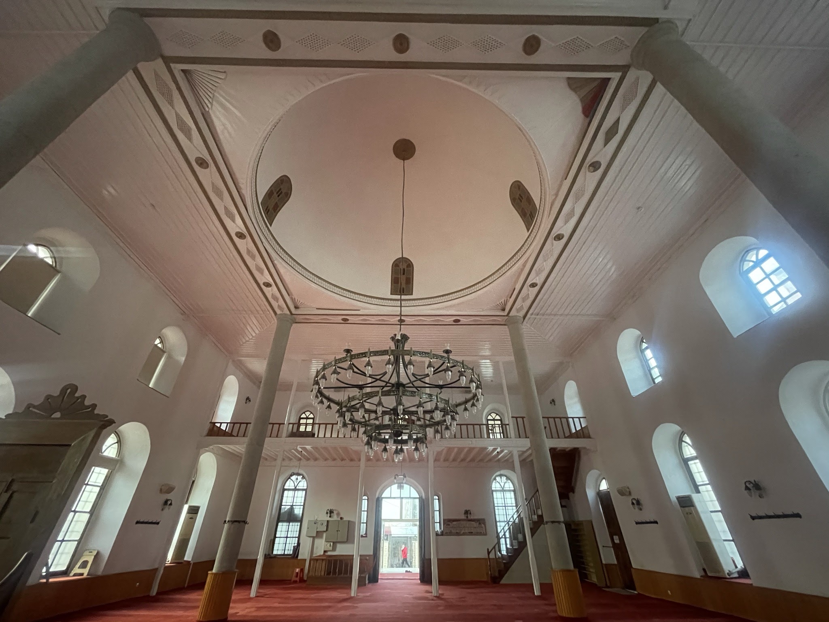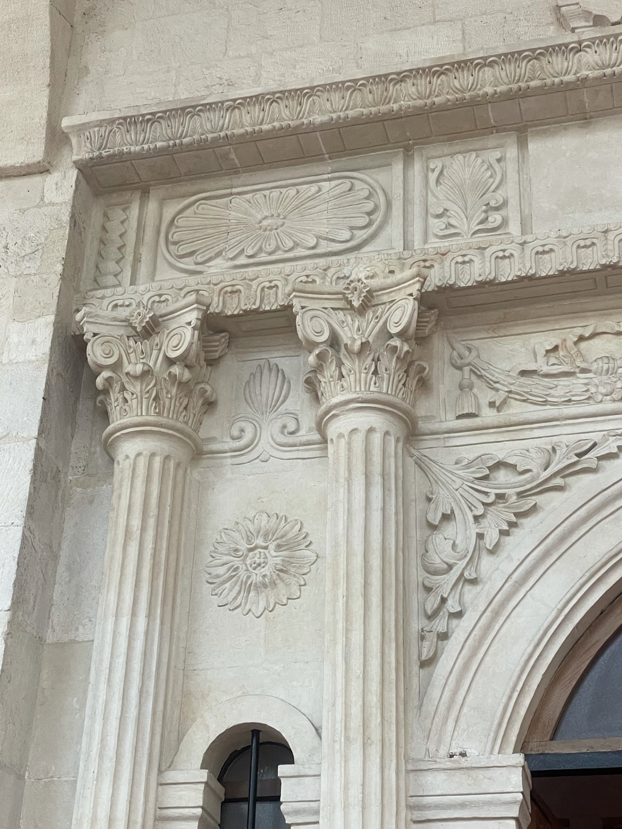ORDU ORTA MOSQUE
Orta Mosque is located on Selimiye Fevzi Çakmak Street in the Altınordu district of Ordu province. It was originally constructed in 1770 by Atik İbrahim Pasha as a log mosque. However, due to deterioration over time, it was rebuilt in 1802. The mosque has a rectangular floor plan and a single minaret with two balconies. The most striking architectural feature is its baroque-style mihrab.
The structure was built using the rubble stone construction system, with finely cut stone as the primary material. It is oriented on a north-south axis and consists of the main prayer hall (harim), women’s gallery (mahfil), and the last congregation area (son cemaat yeri). According to historical records, the wooden mosque built by İbrahim Pasha was eventually demolished, and the current stone structure was constructed in the early 1800s. The building is commonly referred to as “Orta Camii” by the local community.
The last congregation area features an arcade with pointed arches. There are two entrances on the north and east façades. The northern entrance has a round-arched opening, flanked on each side by two fluted half-columns with composite capitals. Between the columns and the door opening, there are vegetal motif decorations. This entrance has a double-winged wooden door.
The eastern entrance also features a round arch and is flanked by a single half-column on each side. Above the doorway, on the capitals of the columns, floral ornamentation is present. A lintel sits on top of the columns, forming a central round arch. The tympanum area between the lintel and the doorway features an inscription panel. This entrance is also fitted with a double-leaf wooden door.
At the mosque’s northwest corner stands a two-balcony minaret, constructed of finely cut stone. The windows of the mosque are pointed arches from the outside and rounded on the inside. They are arranged in two rows, with the upper row being smaller than the lower ones. There are two windows on the south side, seven on the east, eight on the west, and five on the north. The wooden window sashes are in a guillotine style.
Inside, all walls are plastered. The mihrab is made of stone and showcases ornate stonework. The minbar (pulpit) and preacher’s pulpit are made of wood but are not original. The interior ceiling features a central dome and flat wooden ceilings on the sides. There is a modest amount of decorative painting (kalem işi) on the inner surface of the dome.
As ALBA İnşaat, we completed the restoration of this structure between 2008 and 2009.

