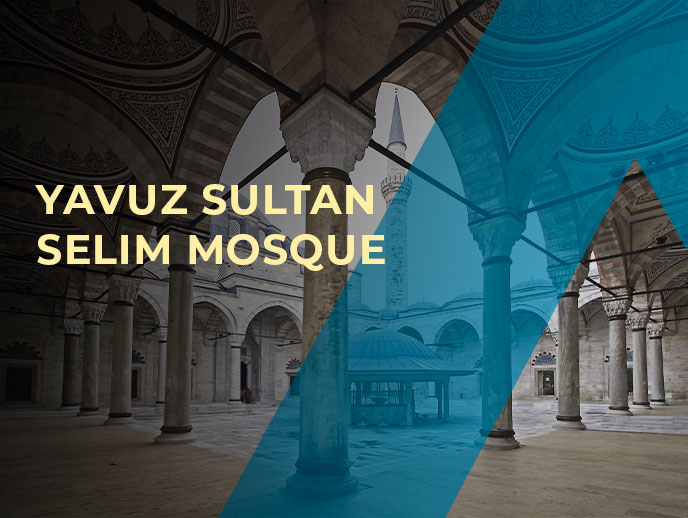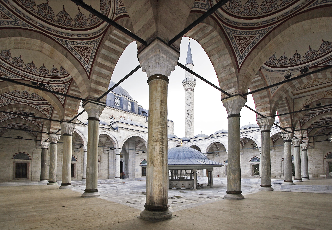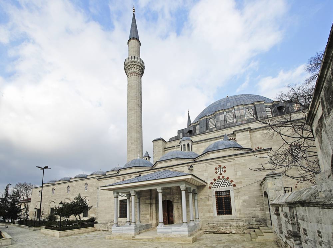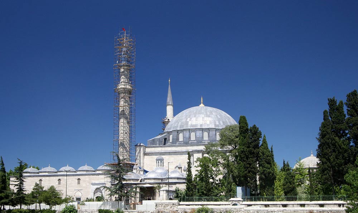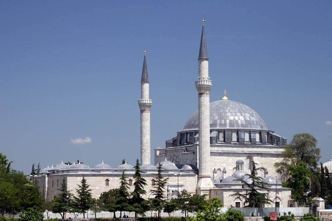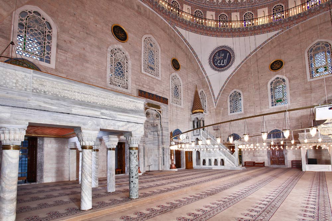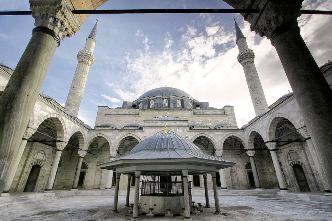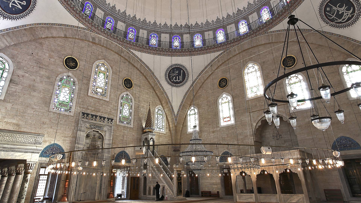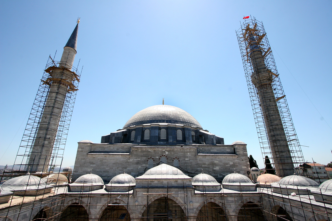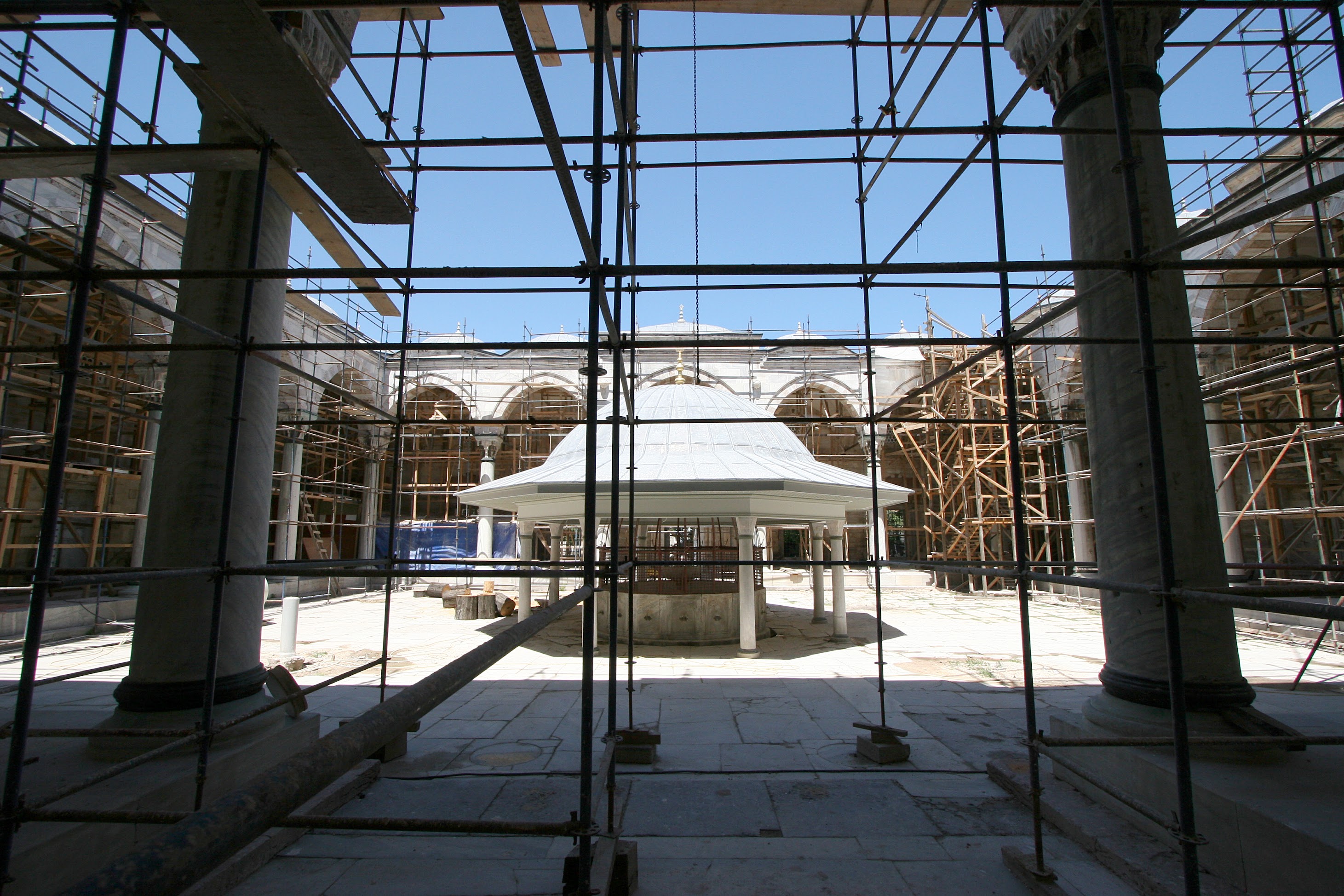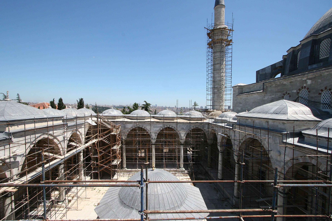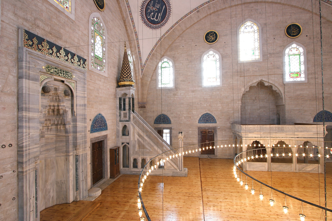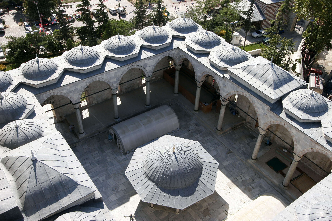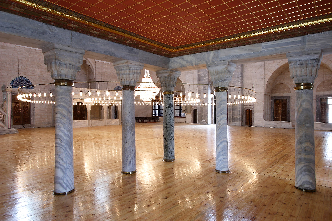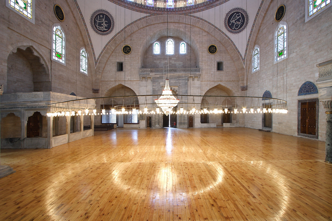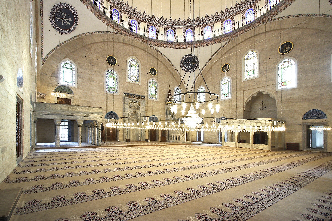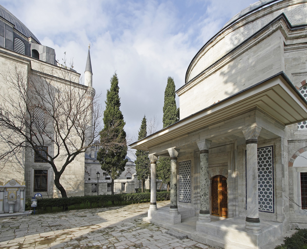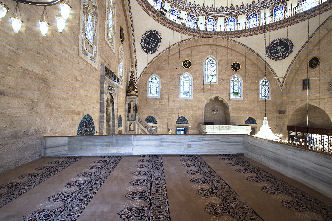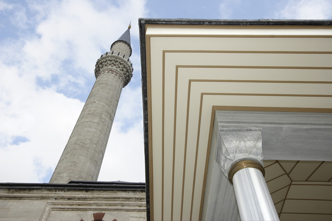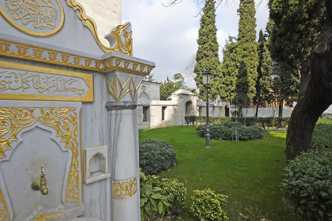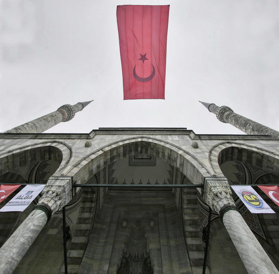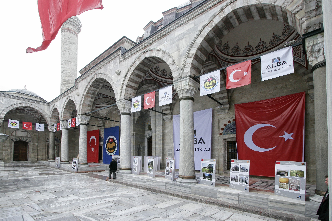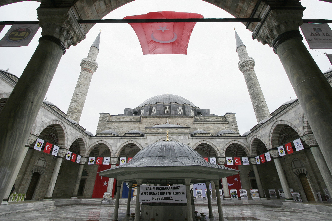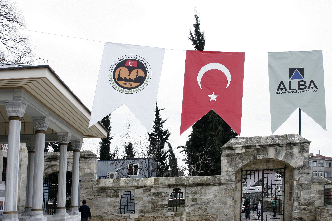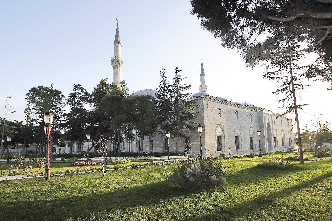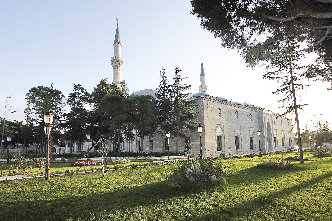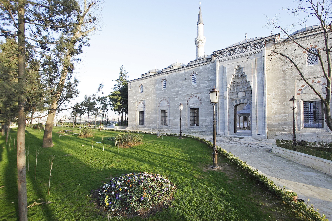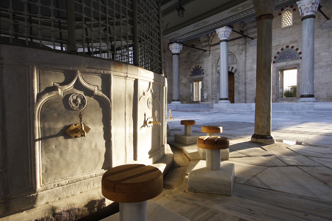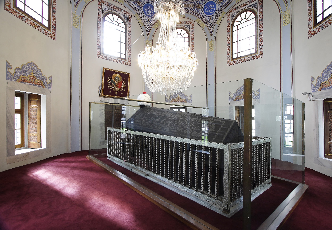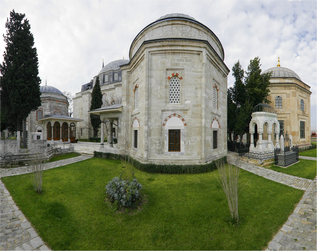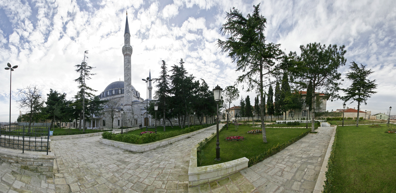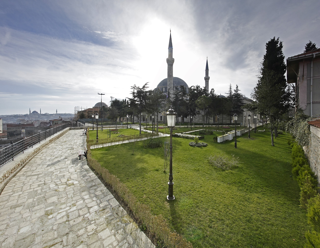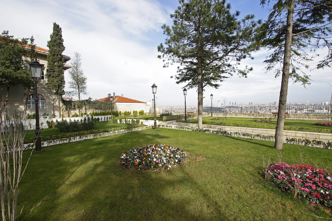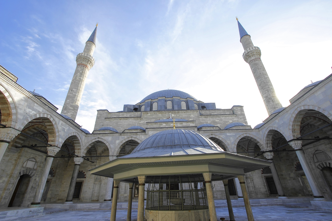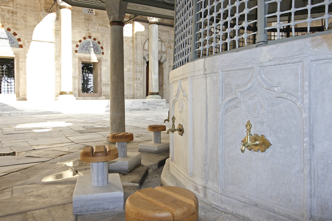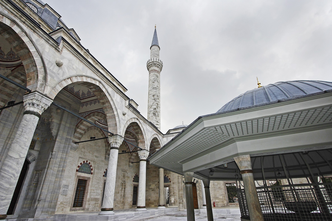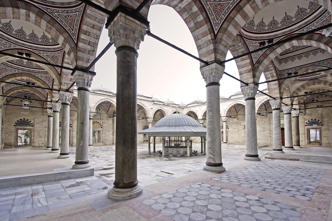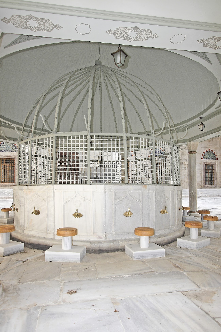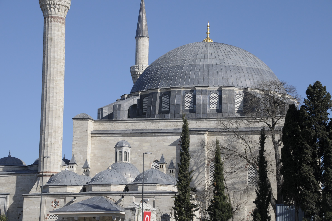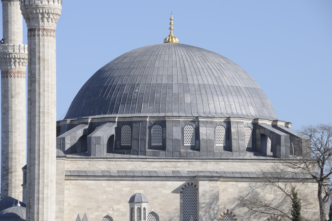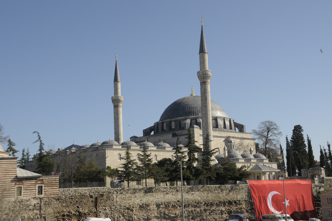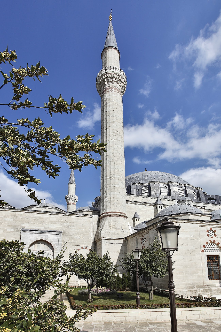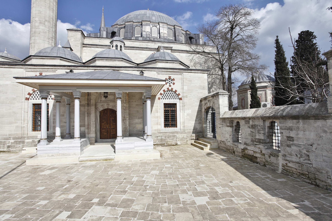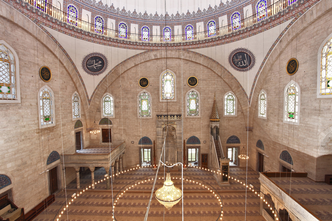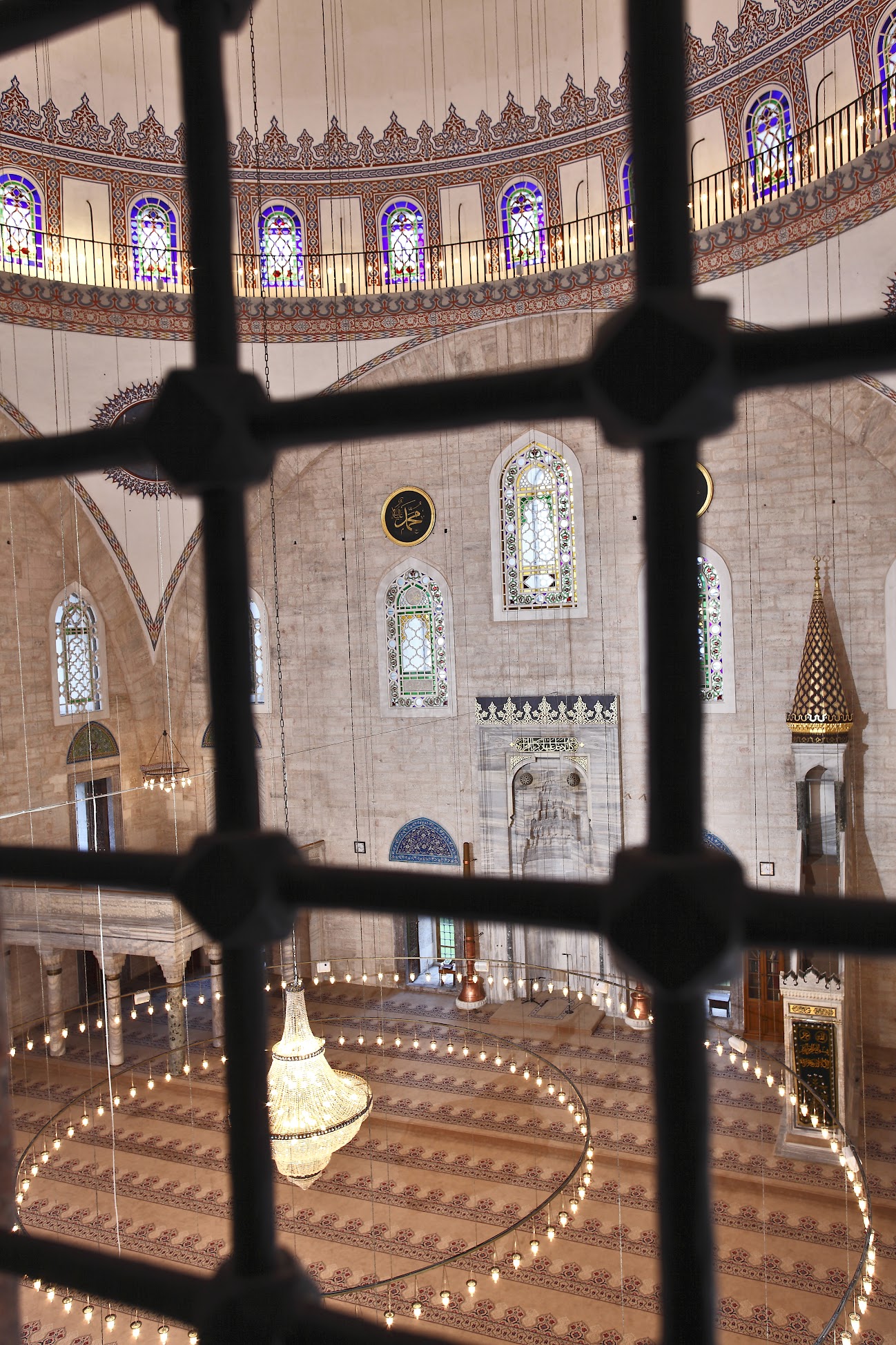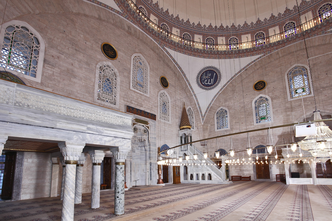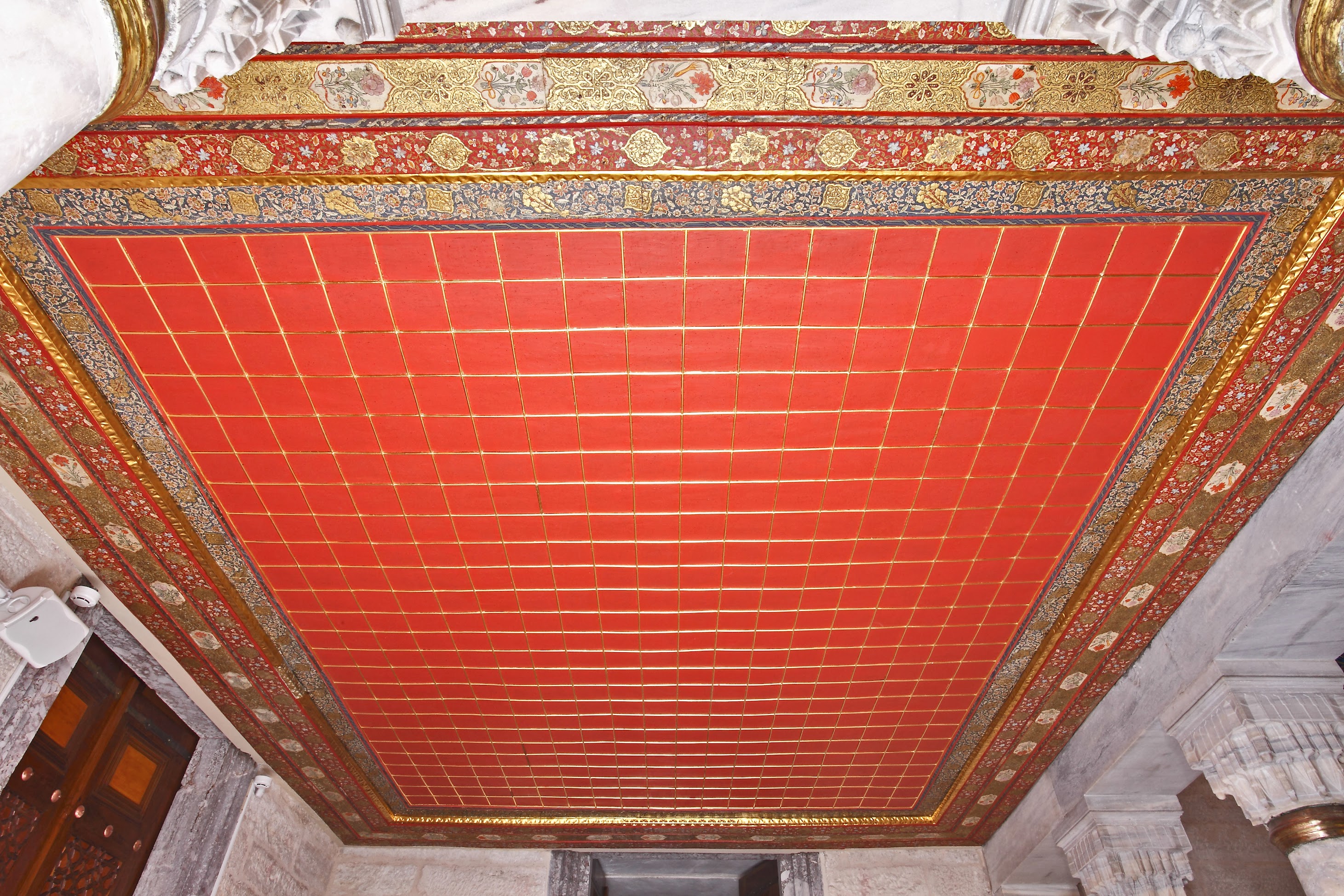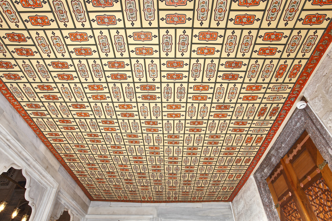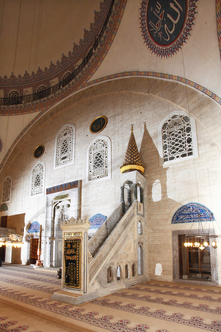YAVUZ SULTAN SELIM MOSQUE
Yavuz Sultan Selim Mosque is located on Yavuz Sultan Selim Street, in the Hatip Muslahattin neighborhood. It was commissioned between 1519 and 1522 by Sultan Suleiman the Magnificent in honor of his father, Sultan Selim I, and was built on a hill overlooking the Golden Horn. Although some sources attribute the mosque to Mimar Sinan, archival records indicate that it was designed by architect Acem Ali.
The mosque has a square plan, with its large interior covered by a 24-meter diameter and 32.5-meter high dome resting on pendentives and supported by arches embedded in the walls. The flanking tabhane (guest room) wings consist of nine bays, each topped with smaller pendentive domes. The mosque has two minarets, located at the corners where the tabhane wings meet the ablution courtyard. These 38-meter-high minarets are made of stone, with square bases, polygonal shafts, single balconies (şerefe), and muqarnas-supported balcony platforms.
The mosque is entirely constructed of küfeki stone (a local limestone). On the left side of the mosque lies the Hünkâr Mahfili (sultan’s lodge), supported by marble columns of various colors and adorned with finely painted ceilings and elegant arched moldings. The marble pulpit (minbar) and stone prayer niche (mihrab) are built in a simple classical style, with intricately carved latticework on the sides.
The wooden doors and window shutters are embellished with ivory and mother-of-pearl inlay, showcasing the era’s fine woodworking. Inside the mosque and its courtyard, the pointed arch window pediments are decorated with polychrome glazed tiles. A historical sundial is located on the wall beside the inner courtyard entrance gate.
As ALBA İnşaat, we completed the restoration of the building between 2007 and 2010.

